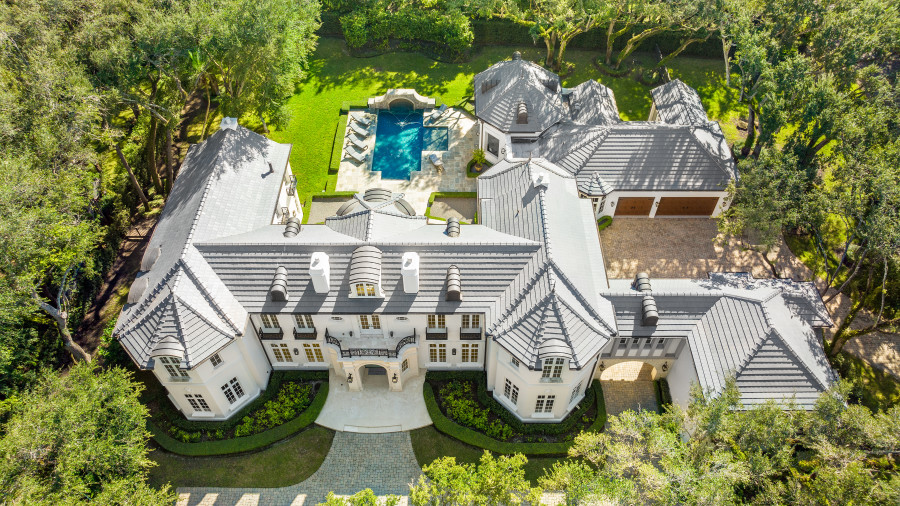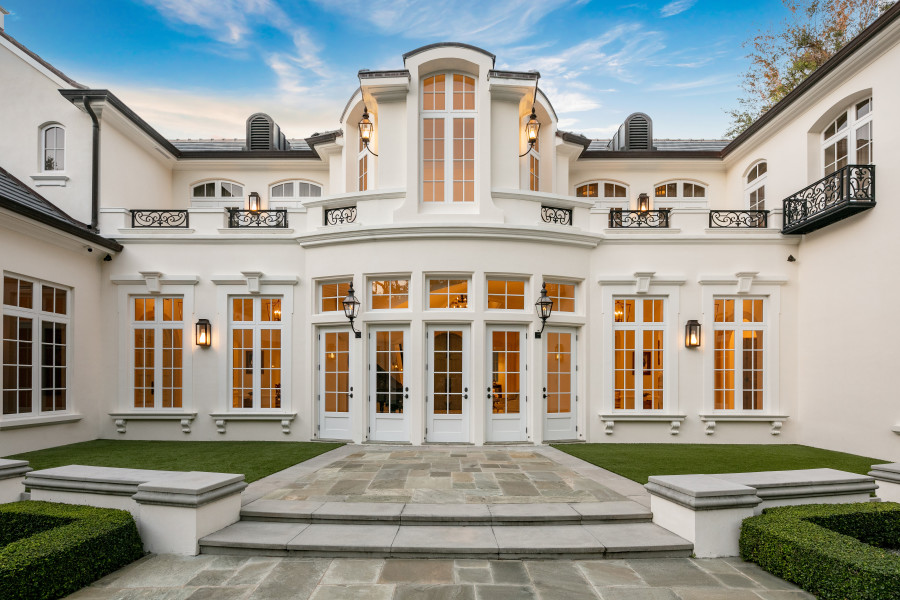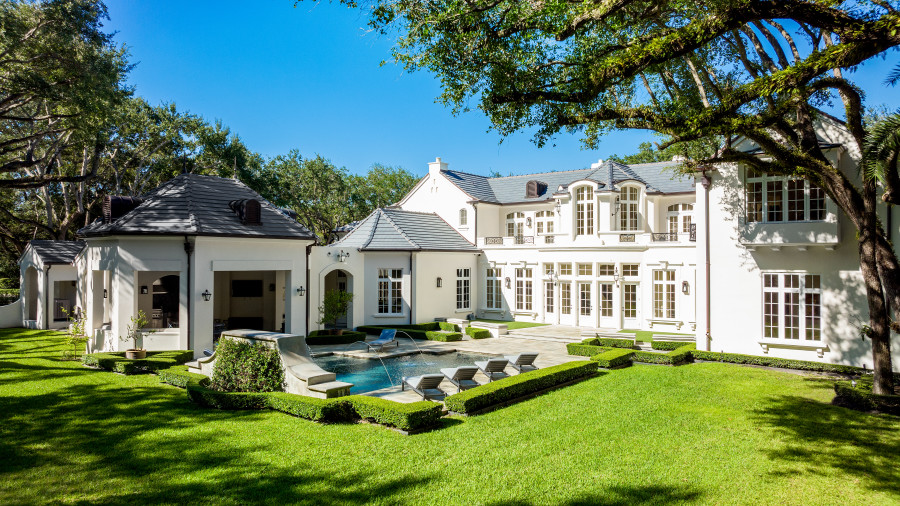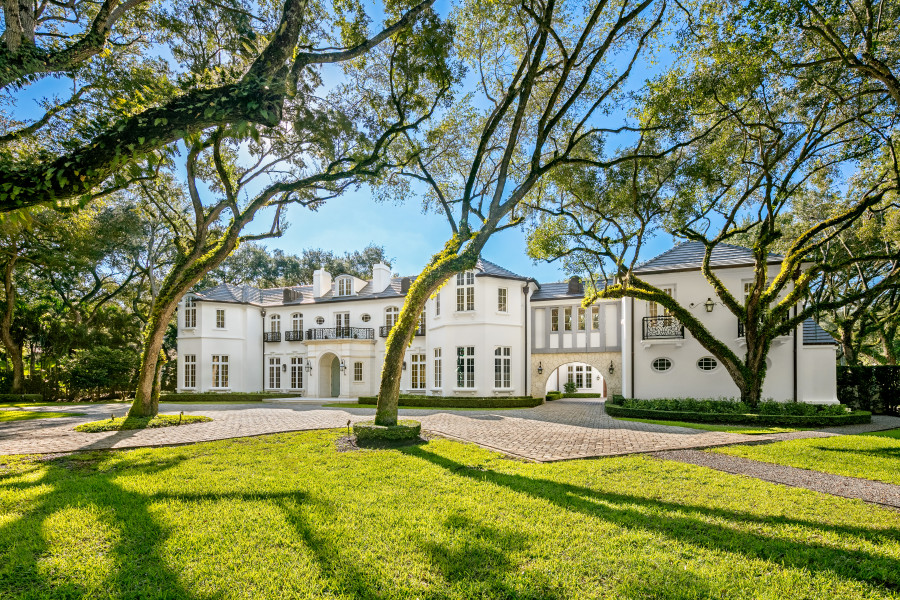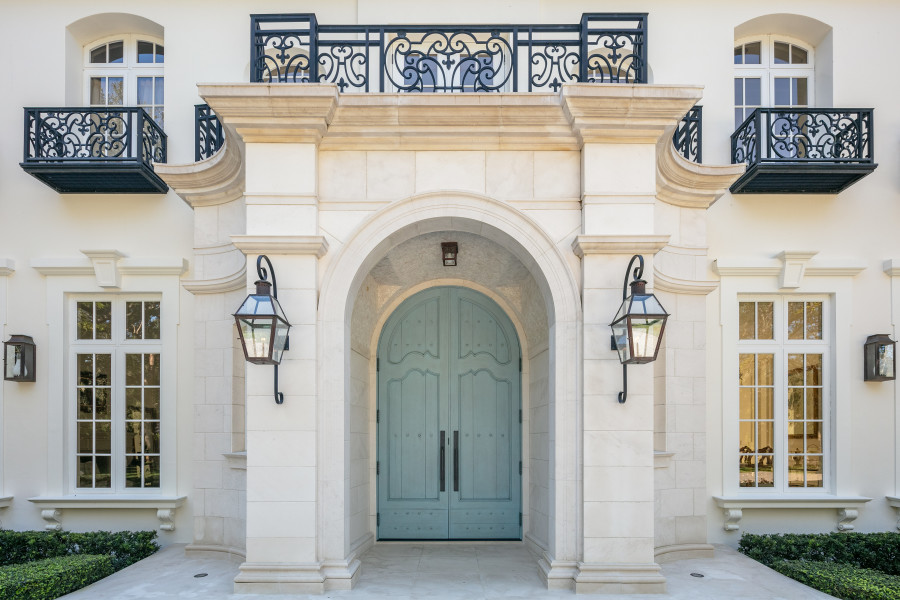Snapper Creek Chateau
Inspired by French rural manor houses, this 12,000 square foot home is ruled by balance and symmetry. The home is composed of a central massing, that is articulated by a service and guest wing. The central block is styled formally through the use of tall French windows, steep roofs, accented with copper dormers, and commands the fronting of the main street with a limestone cladded entry way and intricate ironwork- further contributing to the architectural character. Highlighting this is the informal guest and service wing, with half-timber detailing and rustic stone. The rear is picturesque; opening to extensive gardens, while the covered terrace becomes tenuously connected to the home, almost like an isolated pavilion.
Snapper Creek Chateau
"
data-desc="Inspired by French rural manor houses, this 12,000 square foot home is ruled by balance and symmetry. The home is composed of a central massing, that is articulated by a service and guest wing. The central block is styled formally through the use of tall French windows, steep roofs, accented with copper dormers, and commands the fronting of the main street with a limestone cladded entry way and intricate ironwork- further contributing to the architectural character. Highlighting this is the informal guest and service wing, with half-timber detailing and rustic stone. The rear is picturesque; opening to extensive gardens, while the covered terrace becomes tenuously connected to the home, almost like an isolated pavilion. "
data-category="Architecture"
data-showcount="1"
href="http://www.houzz.com">Houzz

