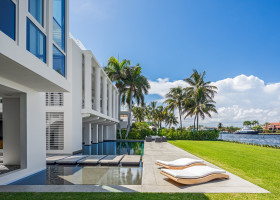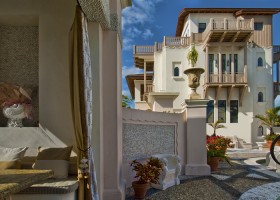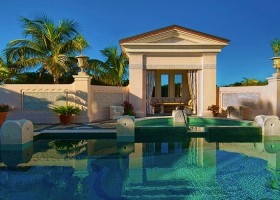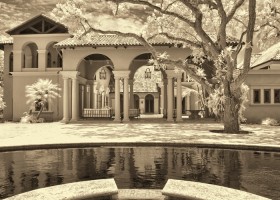Architecture
While our firm brings a dynamic combination of well diversified experience, it is the classical fundamentals that guide our work and stresses the desire to not only meet our client’s expectations, but to surpass them, creating spaces that evoke poetry and character. Continually exploring, developing and honing our professional skills has allowed us to stay involved in every step of the design process, from conceptual sketches, through final working drawings to construction management. It is through an efficient streamlined approach that we can control the quality of work, and stay within a client’s desired budget. Maintaining a close collaboration is the key to the successful creation of a home, and meaningful sense of place.

No residence better exemplifies the firm’s belief that architecture is not about a place, but a story that recalls the past and formulates the future better than our latest contemporary inspired home. Located in one of Coral Gables premiere neighborhoods, this 9,000 square foot residence draws much of its inventiveness from modern and traditional vocabularies indicative to tropical climates. The house compliments the existing typology of the distinguished neighborhood with a long formal drive and lush landscaping cradling the two story residence with large storefront windows, subtly highlighted with re-envisioned traditional details. In stark contrast, the rear of the house opens to sweeping views of the bay and downtown Miami in the distance, all framed by the two wings of the house. The most notable feature is the large swimming pool that slips underneath a line of bold rationalized Doric columns cantilevered over the water creating the sensation of floating out over the adjacent sea.

Situated on a Private island, the second phase of this 16,000 square foot home, commands view of the Caribbean Ocean on all sides. The Neo-traditional beach side estate is composed of three cascading volumes that optimize unique and unfiltered views of the beach, while providing light ethereal rooms inside. Throughout the home, bespoke details prevail from intricate lattice ceilings to custom produced chain pattern stone floors. Handcrafted furnishings and traditionally inspired Caribbean wood work by master craftsmen infuse the island vernacular and soften the contemporary context hinted by state of the art control systems and electronics. The grotesque basement and wide verandas provide a welcome refuge from the infamous island heat, while the four story belvedere overlooks the entire island; anchoring the two phases of this project together in a seamless composition.

The residence is composed of three separate living units deployed around a central courtyard. The main, frontal, 2 story wing housing the fundamental functions; a one story guest house along the side street and a one story, covered terrace, wing connecting the two. Internally the layout is straightforward; continuing with a Mediterranean sensibility of circulation from room to room. A ground floor with vast ceilings, in an enfilade arrangement, around the central court avoids the usual gallery and encourages ventilation and natural illumination. An abundance of wooden details are present in the interior as well; from the 12’ high walnut, scalloped, paneling in the stair hall; to hand scraped cypress ceilings; and bleached walnut cabinetry. The villa is also a repository for the architects’ furnishings, curated over time. Amongst others, there is a moon stone temple at the entry foyer; a vast collection of Egyptian pottery in its gardens; 19th century French windows used as vitrines in the dining room; and a Bacchus stone mosaic tablet in the covered terrace.

Inspired by French rural manor houses, this 12,000 square foot home is ruled by balance and symmetry. The home is composed of a central massing, that is articulated by a service and guest wing. The central block is styled formally through the use of tall French windows, steep roofs, accented with copper dormers, and commands the fronting of the main street with a limestone cladded entry way and intricate ironwork- further contributing to the architectural character. Highlighting this is the informal guest and service wing, with half-timber detailing and rustic stone. The rear is picturesque; opening to extensive gardens, while the covered terrace becomes tenuously connected to the home, almost like an isolated pavilion.

Although traditional in feel, this Guest House resists categorization. An arched portico inspired by eastern architecture and constructed of thick sand-colored walls invite deep shadows in the Caribbean sun. This simple building anchored with an octagonal tower admits natural light into a central hall that is crowned by a celebrative frieze of Pompeian-inspired motifs with encrusted shells. The entire guest complex in this property is comprised of the guesthouse with a basement housing cisterns to collect rainwater, pool and outdoor dining pavilion, a trellised gazebo, pedimented-niched-pavilions and tall retaining walls. All these architectural elements are arranged to create an outdoor entertaining precinct off the guesthouse quarters and planned as Phase I of an overall project which will incorporate a main residence in Phase II of the project.

The confident typology of a grand Italian villa was adopted as a collection of timeless cultural influences, reflecting the owner’s culturally diverse background. Venetian in spirit, this 20,000 square foot home is enlivened with a mix of stately elements from around the world including zellige tile from Morocco, terracotta oil jars from Haiti and salvaged architectural elements from France. The most notable feature of this house is the award winning detached spa, which captures classical symmetry and the “Giottoesque dome” that was prominent in Roman antiquity.

Set in the restrained tropical paradise of Snapper Creek, this house captures the spirit of an old French Chateau that has seen generations growing up. The Provencal elegance and simplicity of this 8,000 square foot estate is achieved by breaking up the volumes and throwing off the symmetries, elongating perspectives. The main entrance is dressed in a light golden stone and is found at the end of a long pebbled driveway encircling a majestic banyan tree. The vaulted covered terrace transforms a seemingly informal link to the main house, into a gateway leading to romantic gardens with a Koi pond that terminates the axis of the main house.


