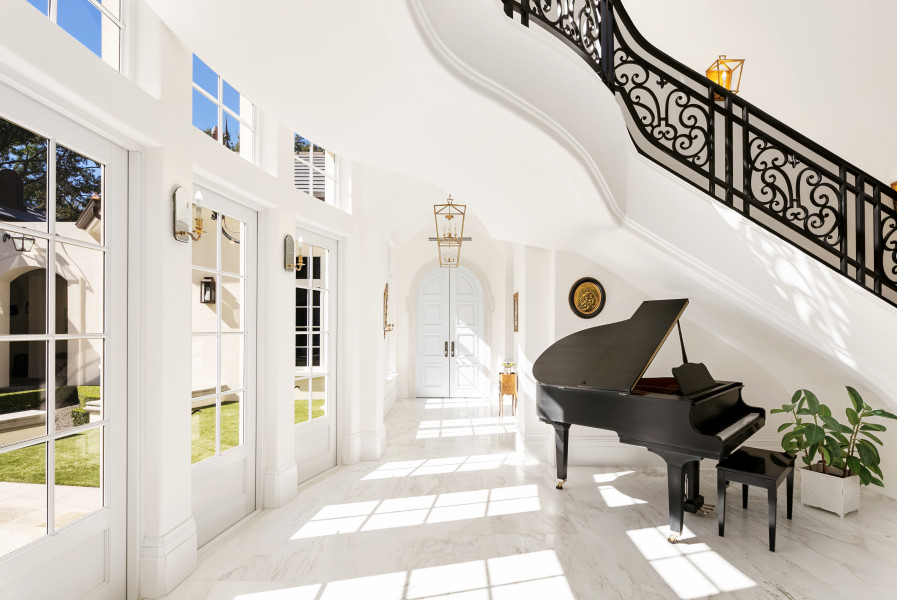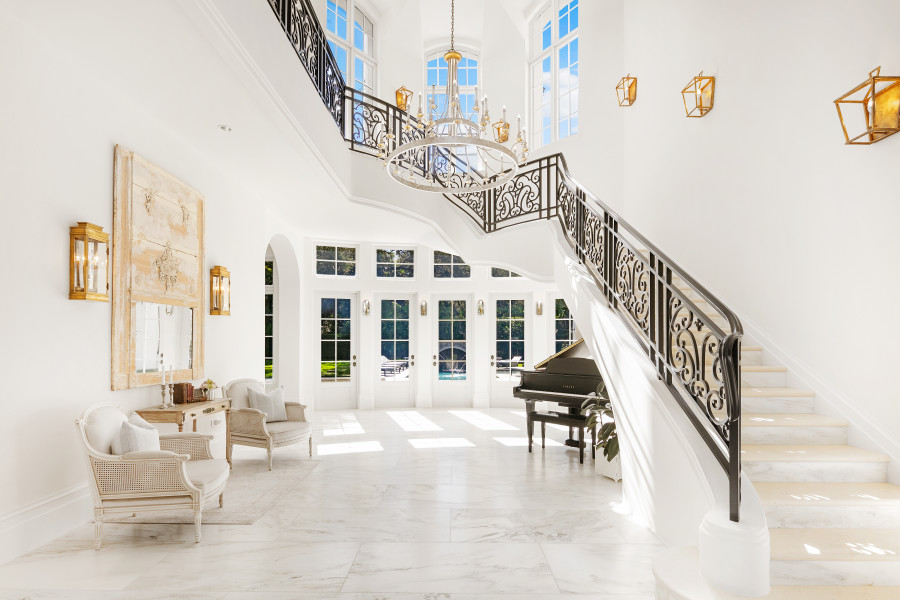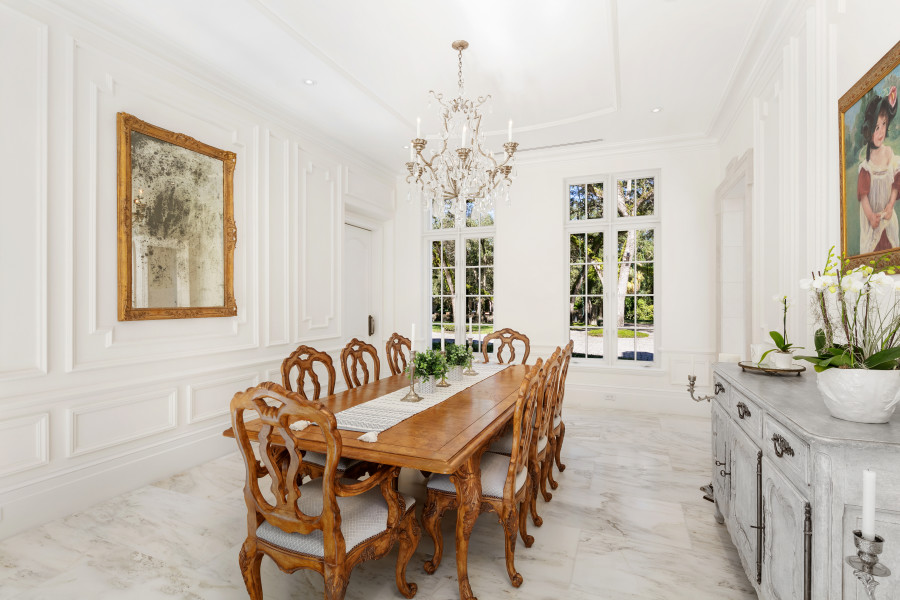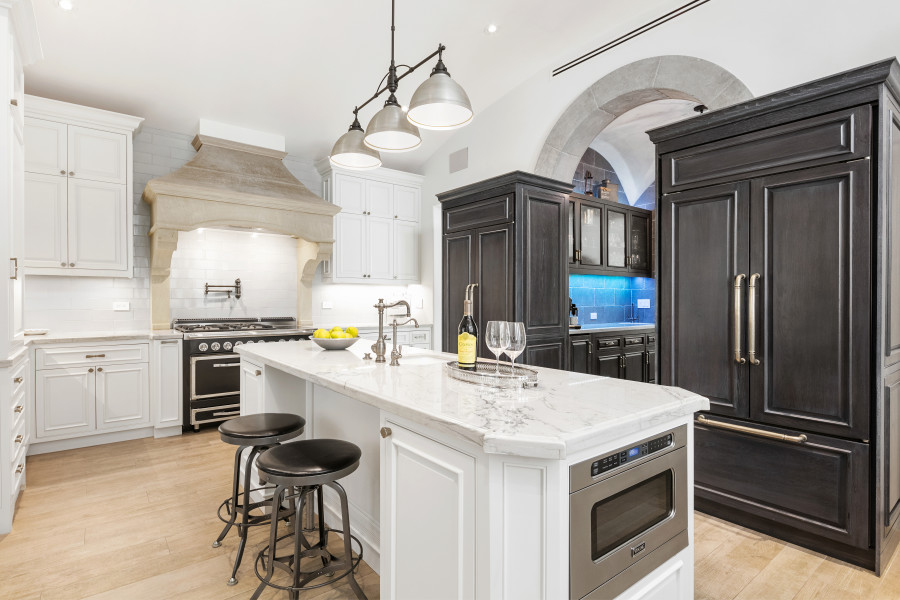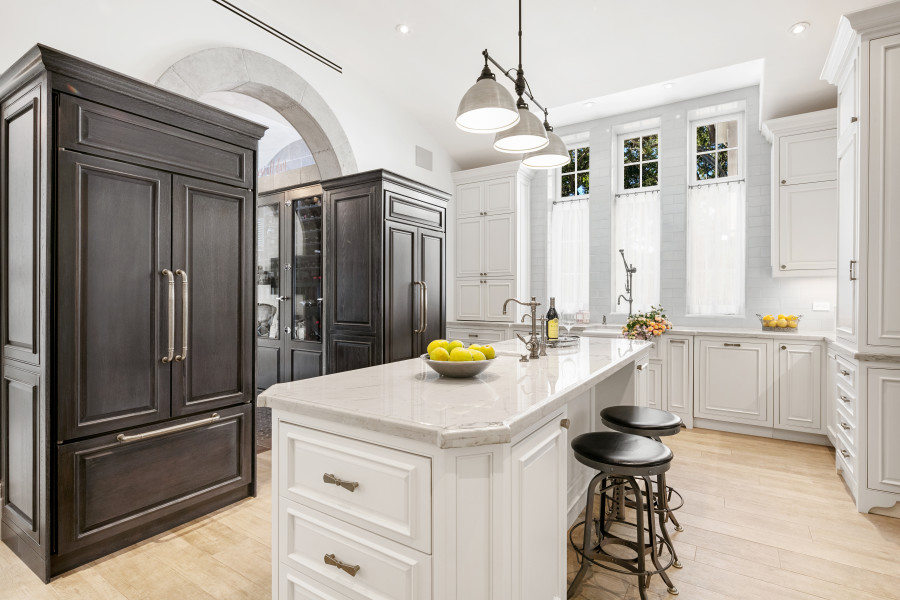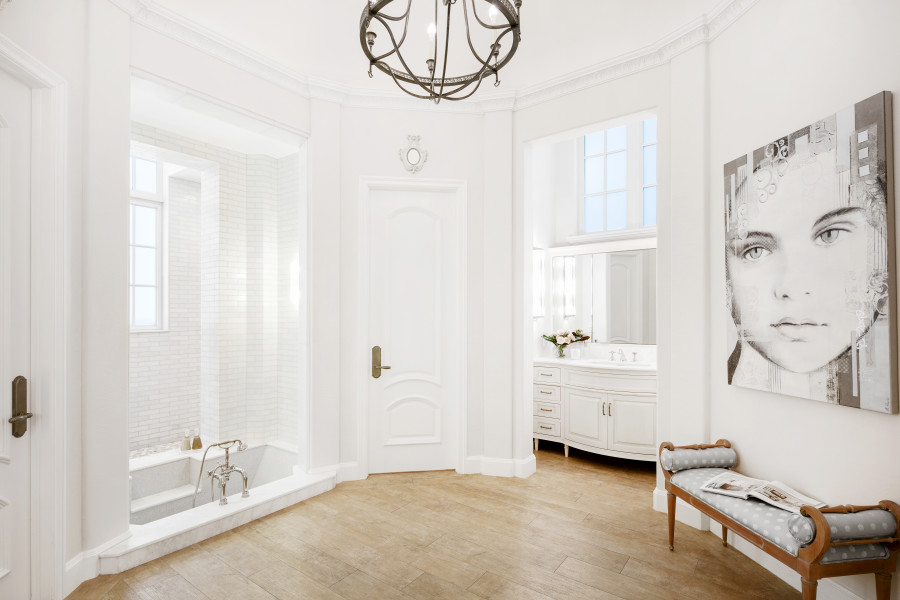Snapper Creek Chateau – Interiors
One enters through a light flooded double height space connecting though a groined vaulted gallery to the rest of the spaces. Balance and symmetry are the ruling character of the central block’s formal style. The central / formal room’s walls are paneled in cast- plaster moldings. Warmer and more rustic materials are introduced in the kitchen and family room bringing a sense of ease to the estate. From the Master Bedroom’s settee alcove, the view descends to vibrant tree canopies offering a restorative sanctuary. Throughout, the materials create a mellow ambiance. Floors are of white marble, plastered walls and ceilings are painted in subtle shades of white-reminiscent of French linen.
Snapper Creek Chateau – Interiors
"
data-desc="One enters through a light flooded double height space connecting though a groined vaulted gallery to the rest of the spaces. Balance and symmetry are the ruling character of the central block’s formal style. The central / formal room’s walls are paneled in cast- plaster moldings. Warmer and more rustic materials are introduced in the kitchen and family room bringing a sense of ease to the estate. From the Master Bedroom’s settee alcove, the view descends to vibrant tree canopies offering a restorative sanctuary. Throughout, the materials create a mellow ambiance. Floors are of white marble, plastered walls and ceilings are painted in subtle shades of white-reminiscent of French linen."
data-category="Interior"
data-showcount="1"
href="http://www.houzz.com">Houzz
