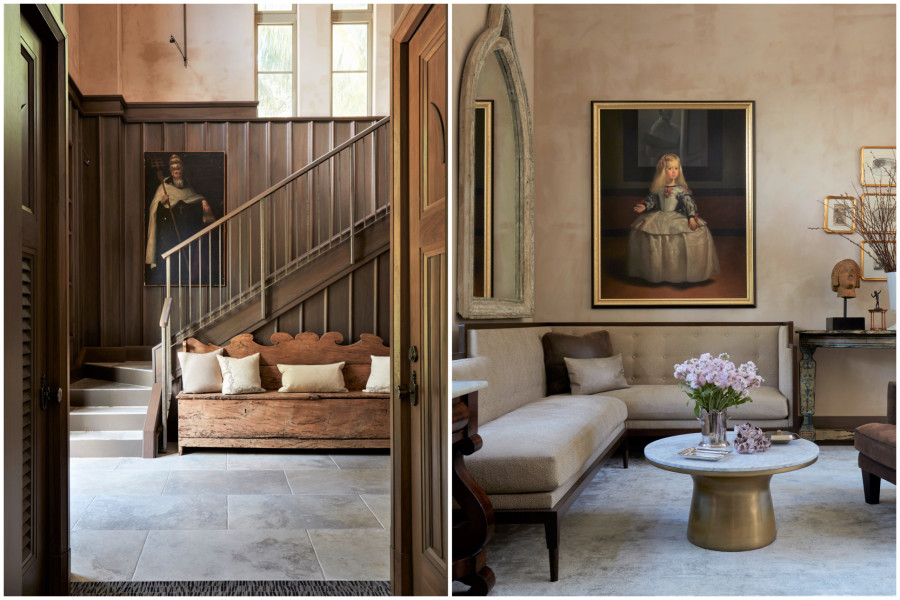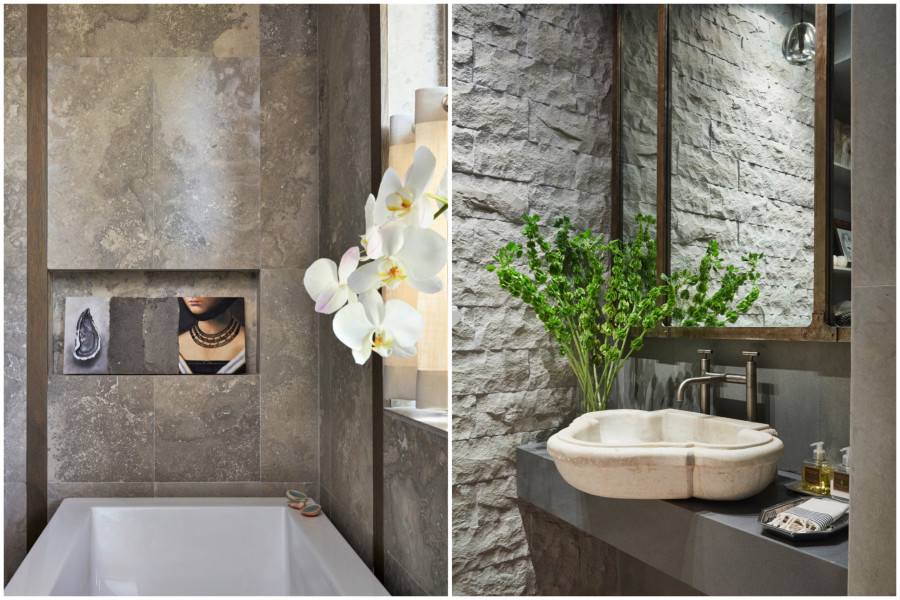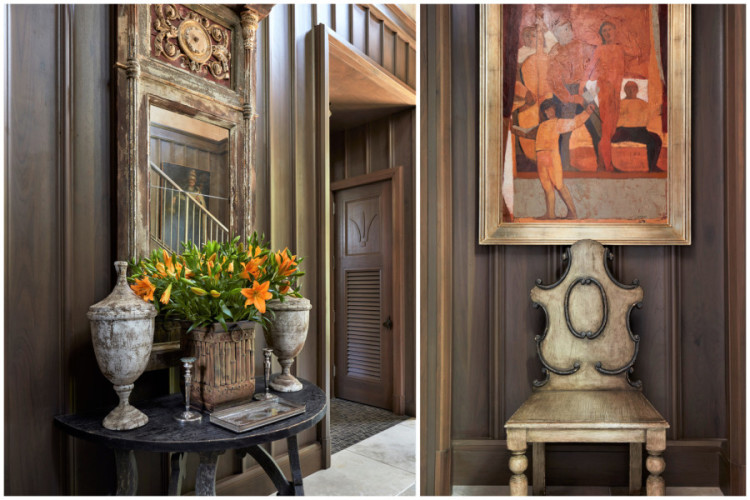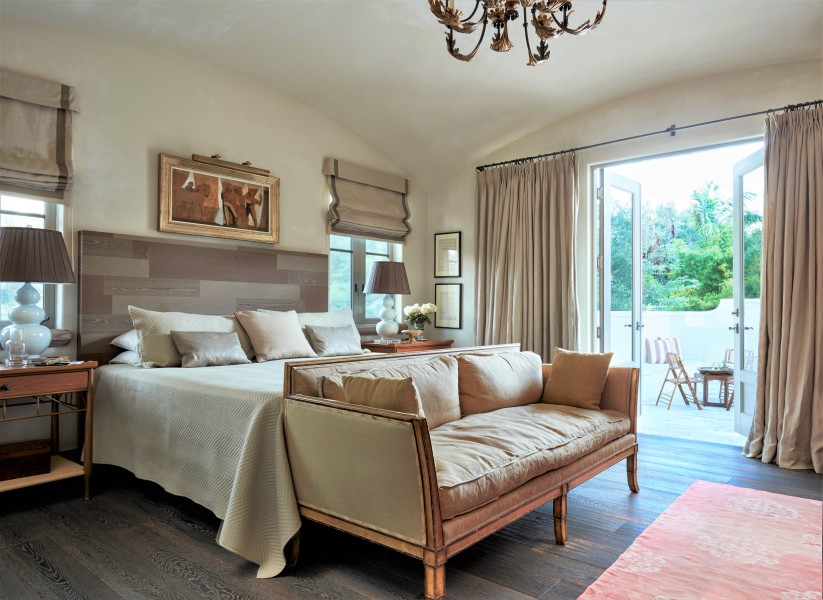Villa Tramonto – Interiors
The residence is composed of three separate living units deployed around a central courtyard. The main, frontal, 2 story wing housing the fundamental functions; a one story guest house along the side street and a one story, covered terrace, wing connecting the two. Internally the layout is straightforward; continuing with a Mediterranean sensibility of circulation from room to room. A ground floor with vast ceilings, in an enfilade arrangement, around the central court avoids the usual gallery and encourages ventilation and natural illumination. An abundance of wooden details are present in the interior as well; from the 12’ high walnut, scalloped, paneling in the stair hall; to hand scraped cypress ceilings; and bleached walnut cabinetry. The villa is also a repository for the architects’ furnishings, curated over time. Amongst others, there is a moon stone temple at the entry foyer; a vast collection of Egyptian pottery in its gardens; 19th century French windows used as vitrines in the dining room; and a Bacchus stone mosaic tablet in the covered terrace.
Villa Tramonto – Interiors
Houzz










